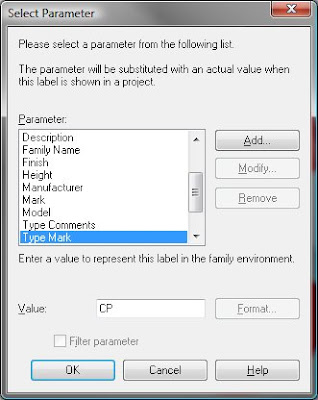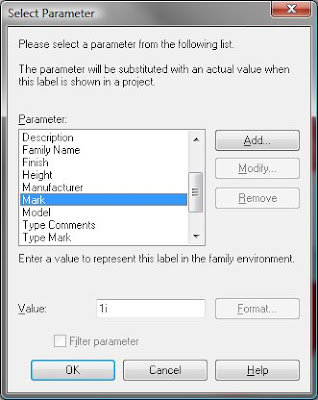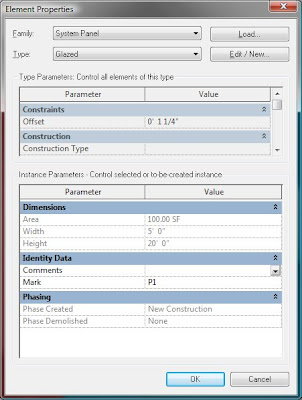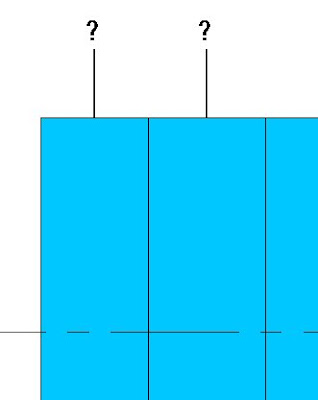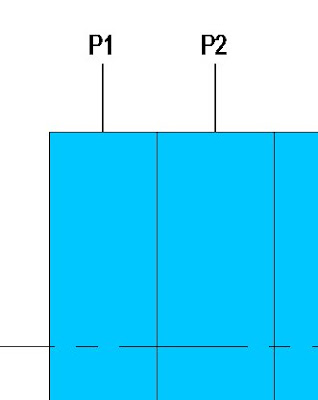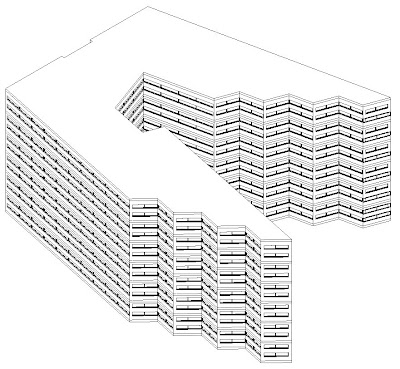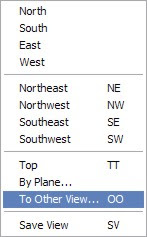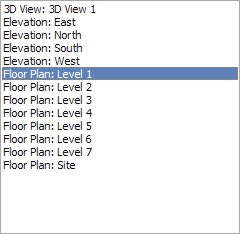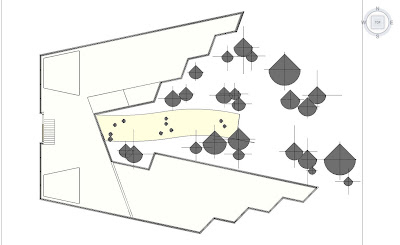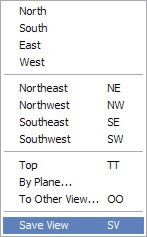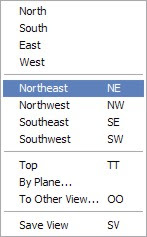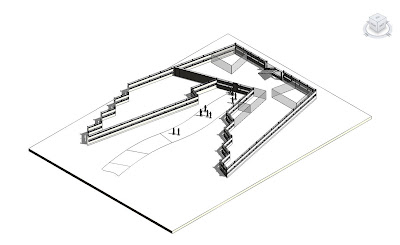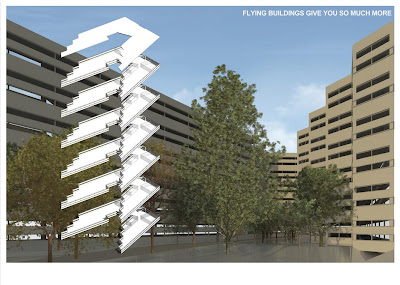
"These authors are a virtual 'dream team' of Revit Structure expertise."
-- from the foreword by Nicolas Mangon, Senior Structural Business Line Manager, Autodesk, Inc
Los Angeles based structural and civil engineers Brandow & Johnston announced today that Tom Weir, Director of BIM & CAD Operations for the firm, has authored and published the first comprehensive book on the use of Autodesk Revit Structure software. Mastering Revit Structure 2009 is aimed at the structural engineer, designer, or draftsperson making the move to Building Information Modeling (BIM) and interested in developing a solid foundation in Revit Structure concepts and a mastery of the advanced techniques which unlock the full potential of the software.
Weir, the lead author, was joined in the effort by Eric Wing of C&S Companies, Jamie Richardson of Ericksen Roed & Associates, and David Harrington of Walter P. Moore. According to the publisher's synopsis, "the(se) expert authors drew on years of experience to compile a comprehensive guide to the core concepts of Revit Structure with tips, tricks and examples specific to the professional structural engineering setting". The result is an 816 page paperback volume that guides users through interface, project setup and templates, view use and management, structural elements, structural analysis, drafting, detailing and annotations, phasing, collaborating, printing and publishing, and creating custom content. Mastering Revit Structure 2009 is available on-line at www.sybex.com, other on-line book distributors, and in bookstores throughout the country.
In addition to his role with Brandow & Johnston, Tom Weir is founder and Co-Chairman of the L.A. Revit Users Group, moderates the Autodesk User Group International (AUGI) Revit Structural forum, teaches Revit Structure at Autodesk University, and wrote the first Autodesk Official Training Courseware (AOTC) for Revit Structure.
Brandow & Johnston is a national leader in Building Information Modeling (BIM) and has completed over 200 building designs using Autodesk Revit Structure software.
-Congratulations Tom and all involved with this great book...It's definitely a book for Revit Structure Users in the trenches. Congratulations also goes out to all the people who buy this because their Revit chops will surely blow up...in a good way!!! The other Co-Chairman -J

 Chris said...Do you know what advantages this offers, compared to Autodesk's now-recommended FBX workflow? -Tuesday, July 08, 2008
Chris said...Do you know what advantages this offers, compared to Autodesk's now-recommended FBX workflow? -Tuesday, July 08, 2008















